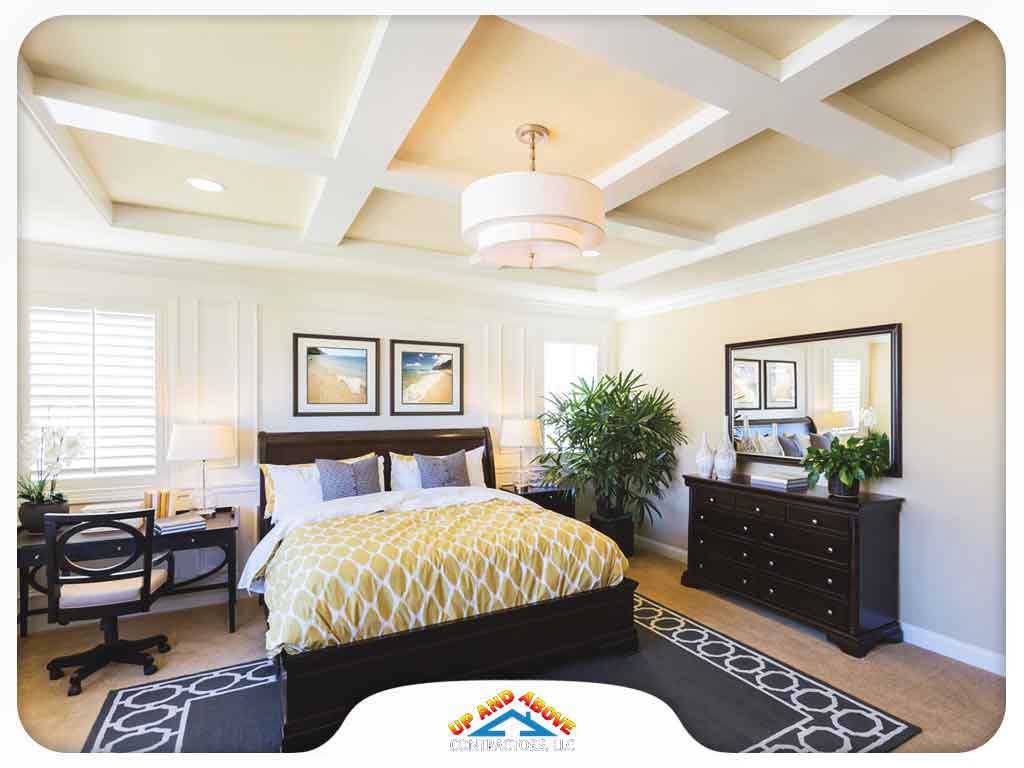Designing a simple home addition is a difficult task on its own, but, surprisingly enough, a master suite can be even more difficult to design. This is because you want to make it as comfortable as possible, and that means getting the right size to make sure everything you need can fit in the addition. With that in mind, it’s important that you know what to consider in order to make your master suite addition work.

Ease of Movement
When it comes to designing your master suite addition, ease of movement and accessibility is one of the things you should keep in mind. Include a sufficient amount of space to add a sitting area with a couch and a few chairs for entertainment purposes in the room. If needed, you can use a room design software to plan your bedroom suite.
Personal Preferences
Your personal preferences will dictate the dimensions of your master suite addition. The best your home addition and siding contractor can do is recommend the dimensions, but in the end, you’ll have the final say. With that in mind, don’t forget to include a master bath and other amenities in the room during the design process.
Comfort Zone
Comfort is one of the most important considerations you should take into account in the design process. You’ll want to have a comfortable scale and easy access to your furnishings so it’s best that you place your bed in a central location. That way, you can have easy access to your lighting and side tables for convenience. One method to accomplish this is by opting for a king-sized bed that’s suited for your master bedroom. Include additional clearance as well to prevent tight passage between your dresser and the foot of the bed.
To install your replacement windows and doors, simply turn to Up and Above Contractors. We are your number one provider of roofing and home addition services. Give us a call at (973) 300-0636, or fill out our contact form for a free estimate. We service the Sussex, Morris and Warren Counties as well as homeowners in Sparta, Andover and other nearby areas.
